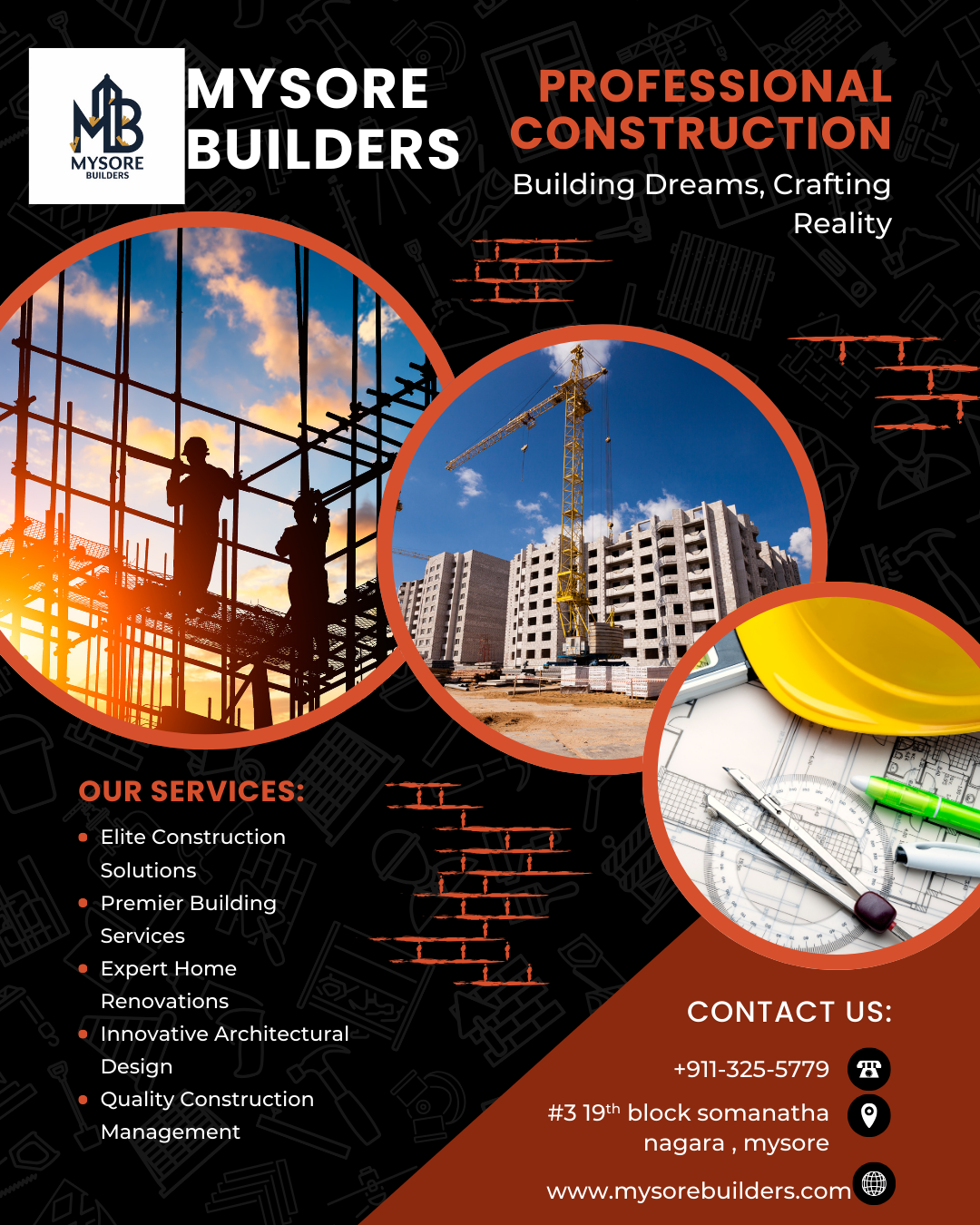
Introduction
Chamarajanagara, a serene district located at the southern tip of Karnataka, is fast becoming a sought-after destination for homeowners seeking peace, affordability, and a connection with nature. With its proximity to Mysore, well-connected roads, and rising infrastructure, more families are choosing to build their dream homes here.
If you’re planning to construct a residential home in Chamarajanagara, this comprehensive guide will walk you through the process—from choosing the right land to ensuring a well-designed, energy-efficient, and future-ready home.
Why Chamarajanagara is Ideal for Home Construction
- Affordable Land Prices
Compared to Mysore and Bengaluru, land in Chamarajanagara is more affordable, allowing you to invest in larger plots for independent homes, farmhouses, or villas. - Peaceful Environment
With lush greenery, low pollution, and a slower pace of life, it’s ideal for retirees, remote workers, and families seeking a relaxed lifestyle. - Growth Potential
As NH-766 and other infrastructure projects develop, Chamarajanagara is becoming more accessible—making it a wise investment for long-term living or rental purposes
Step-by-Step Guide to Building Your Dream Home in Chamarajanagara
Step 1: Choose the Right Plot
Before construction begins, selecting the right location is key. Consider:
- Connectivity to key areas like the bus stand, schools, hospitals
- Soil quality and terrain (ensure soil testing is done)
- Water availability and drainage
Proximity to natural attractions like BR Hills or the Suvarnavathi Dam
Step 2: Design Your Home for the Local Climate
Chamarajanagara has warm summers and receives moderate to heavy rainfall. Your home design should incorporate:
- Cross ventilation for natural cooling
- Sloped roofs to handle rainwater
- Shaded balconies and wide verandas
- Clay tiles or reflective roofing materials
Step 3: Obtain Necessary Permits
Before you start construction, get approvals from the Town Planning Authority or local Panchayat. Key documents include:
- Land ownership documents
- Layout approval and building plan
- Sanctioned water and electricity connections
- Environmental clearance (if applicable)
Step 4: Hire a Reliable Residential Construction Company
Working with a local builder who understands Chamarajanagara’s terrain, weather, and local labor is essential. Look for:
- Past residential projects in the area
- Transparent pricing and contracts
- Ability to manage end-to-end construction—from design to handover
- Commitment to quality, timelines, and client communication
Step 5: Focus on Vastu and Practical Design
Many homeowners in Chamarajanagara prefer Vastu-compliant layouts. At the same time, ensure your home is practical with:
- Spacious bedrooms and kitchen
- Ample natural light and ventilation
- Space for solar panels or a garden
- Water tank and borewell access
Step 6: Use Durable and Sustainable Materials
To reduce long-term maintenance, choose:
- Laterite or fly ash bricks for walls
- UPVC or aluminum windows for weather resistance
- Weatherproof paints and anti-termite treatments
- Energy-efficient appliances and LED lighting
Step 7: Incorporate Modern Features
Even in a small town, your home can be smart and future-ready. Ask your builder to include:
- Rainwater harvesting system
- Solar rooftop panels
- CCTV and home security system
- Concealed wiring and plumbing
- Modular kitchen provisions
Step 8: Track Progress and Maintain Quality Control
Whether you live nearby or in another city, make sure your construction company provides:
- Weekly updates and site photos
- Transparent billing and milestone-based payments
- Material quality checks and BOQ reports
Final snag checks before handover
Popular Home Styles in Chamarajanagara
- Traditional South Indian Homes
- Sloped tiled roofs, wooden columns, open courtyards
- Natural cooling and timeless charm
- Modern Minimalist Homes
- Flat roofs, clean lines, large windows
- Great for NRIs and younger families
- Farmhouses or Weekend Retreats
- Built on the outskirts with a garden, fencing, and security
- Perfect for those seeking weekend getaways or rental options
Construction Costs in Chamarajanagara (2025 Estimate)
- Basic RCC Structure: ₹1,500 – ₹1,800 per sq.ft.
- Mid-range Finish (Tiles, Paint, Basic Fixtures): ₹1,800 – ₹2,300 per sq.ft.
- Premium Homes (False ceilings, Modular fittings, Solar, etc.): ₹2,500 – ₹3,200+ per sq.ft.
Note: Prices may vary based on design complexity, material brand, and location.
Can I construct a home on agricultural land in Chamarajanagara?
Yes, but you must apply for land conversion to residential use before construction.
How long does home construction take?
On average, 6–9 months for a 2–3 BHK house depending on the scope and weather conditions.
Do I need to hire an architect separately?
Many construction companies offer in-house architects and designers, which can simplify coordination.
Can I build a rental unit or extra floor in the future?
Yes. Plan your foundation and columns accordingly from the start to accommodate future extensions.
Why Choose Us for Residential Construction in Chamarajanagara?
At [Your Company Name], we bring years of experience in building high-quality homes across Southern Karnataka. Our team is locally based and understands the climate, terrain, and customer expectations unique to Chamarajanagara.
We offer:
- End-to-end project management
- Transparent pricing and contracts
- Custom designs tailored to your lifestyle
- Vastu-compliant and eco-friendly construction
- Assistance with legal approvals and documentation
Conclusion
Building a home in Chamarajanagara is not just an investment—it’s a step toward a better, more peaceful life. With the right planning and a reliable construction partner, you can create a beautiful, durable, and future-ready home for your family.


